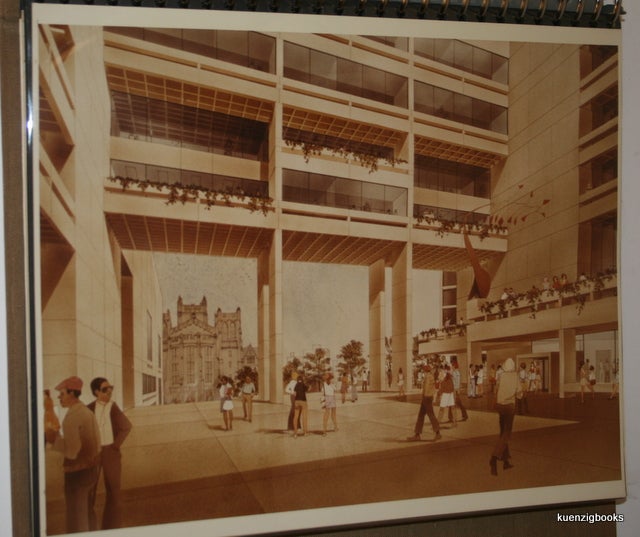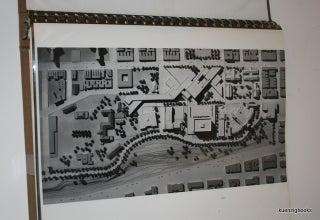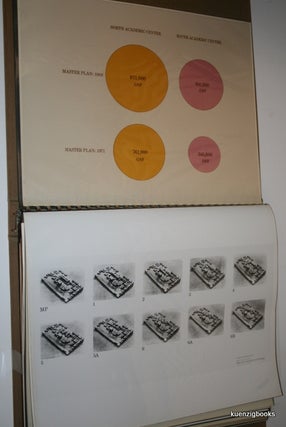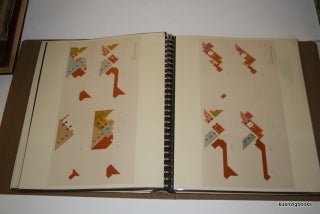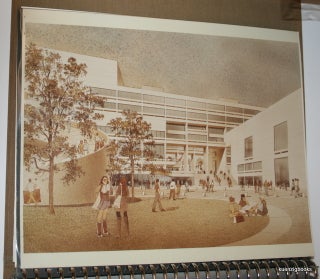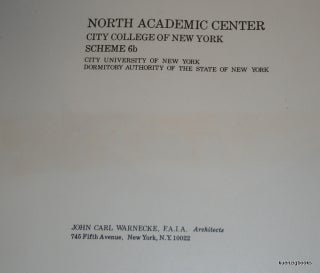Architect's presentation binder with graphs and photos of architectural drawings of proposed facilities for the campus of City College at the City University of New York
New York City, NY: John Carl Warnecke [ City College of New York City ] 1971. First Edition. Folio, [ff 26]; buckram binder with mylar sleeves; minor rubbing to binder; internally fine. Architect John Carl Warnecke's presentation binder for his vision of new facilities at the campus of City College at CUNY, located on Convent Avenue in uptown Manhattan. Very Good. Binder. [20024]
The material includes two color graphs, eleven sheets with photographs of architectural models, and twenty-nine black-and-white or color photos of architectural drawings and plans of how the campus and/or specific buildings would appear. There is also a single xerox sheet from the minutes of the January 26, 1970 meeting of the City of New York's Board of Higher Education in which costs of the 1969 Master Plan for the Development of Physical Facilities are reviewed. The plan called for development of both a "North Academic Center" and a "South Academic Center," though this binder deals only with the former (Schemes 6b and 5a). The models show the two main buildings that comprise the "North Academic Center" and the plans give a floor-by-floor layout of the buildings. John Carl Warnecke (1919-2010), a San Francisco-based architect who championed the Modernist and Bauhaus styles was also a great proponent of 'contextualism' in architecture. While he is perhaps best known as the designer of the JFK Eternal Flame Memorial Grave Site at Arlington National Cemetery, his vision also guided the restoration of Lafayette Square (begun during the Kennedy administration). Among his many celebrated designs is the New Executive Office Building near the White House in Washington, D.C. and several facilities at the US Naval Academy. Warnecke's plans for City College were never realized, probably due at least in part to the city's ongoing financial crises through much of the 1970s.
Price: $350.00


